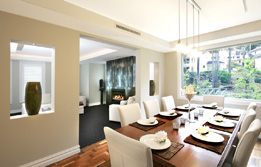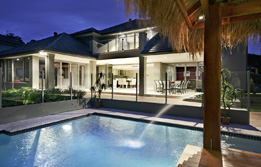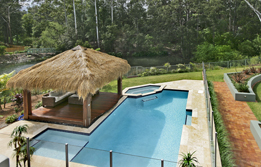
Family Escape
With a modern edge and classic style, this home in Sydney's north-west is made of all the elements that define a luxury dwelling. The client brief detailed a space that was easy and enjoyable to live in, and that's exactly what award-winning builder Kastoni Homes created. Using the backdrop to establish the home's prime position on the site, Tony Kassis of Kastoni Homes wanted every living space in the home to take full advantage of the idyllic surroundings. Built over two levels, the home consists of five bedrooms, all with its own ensuite, adjoining living, dining and kitchen space, formal living and dining, rumpus room, theatre room, study and triple-car garage.
 Before you even enter the home, its "grand scale" quality is evident. The front door is a vast,
pivoting plane of glass that spans the entire width of the entry hall. This impressive design
element is not only a standalone feature, which adds character to the exterior, it also provides
substantial natural light to filter in through the home's interior.
The house opens into a double height at the end of the hall. Before you reach this point though, the house separates into two sections
at the front. The formal living and dining can be found on one side, a home office on the other.
Before you even enter the home, its "grand scale" quality is evident. The front door is a vast,
pivoting plane of glass that spans the entire width of the entry hall. This impressive design
element is not only a standalone feature, which adds character to the exterior, it also provides
substantial natural light to filter in through the home's interior.
The house opens into a double height at the end of the hall. Before you reach this point though, the house separates into two sections
at the front. The formal living and dining can be found on one side, a home office on the other.
Further into the home is the central hub of the house. Kastoni Homes considered an open-plan design for this living zone on the lowest level, however it was a request of the owners - a young family - to feature many secluded spaces within. "The layout of the home was designed to accommodate a family's needs. While there is a very easy flow and a strong sense of connection between each of the living rooms, the family has the added option of retreating to another room if they choose," he adds. A mix of classic and contemporary furnishings brings life and energy to the interior space. Following a seamless integration approach, stainless-steel appliances were built in to support a clutter-free environment in the kitchen.
 The island bench in the middle of the kitchen remains the central element. With a sink and
storage units built in, it doubles in function, offering plenty of preparation space as well.
Found upstairs, the master bedroom features a walk-in robe, kitchenette and its own ensuite.
Every part of this unique home has been carefully put together and tailored to achieve
a dynamic result. Ironbark timber floors were used upstairs, in the hallway and theatre room,
with traditional solid ironbark parquetry to the office. Quality tiles and carpet were also used
throughout, especially on the ground floor, with the comfort of underfloor heating.
It's here, at the rear of the house, that well planned flowing living areas and all principal
rooms open to the large outdoor entertaining space. "Bi-fold doors from the kitchen and living
room open up to an oasis," says Tony.
The island bench in the middle of the kitchen remains the central element. With a sink and
storage units built in, it doubles in function, offering plenty of preparation space as well.
Found upstairs, the master bedroom features a walk-in robe, kitchenette and its own ensuite.
Every part of this unique home has been carefully put together and tailored to achieve
a dynamic result. Ironbark timber floors were used upstairs, in the hallway and theatre room,
with traditional solid ironbark parquetry to the office. Quality tiles and carpet were also used
throughout, especially on the ground floor, with the comfort of underfloor heating.
It's here, at the rear of the house, that well planned flowing living areas and all principal
rooms open to the large outdoor entertaining space. "Bi-fold doors from the kitchen and living
room open up to an oasis," says Tony.
Home to a pool, spa and cabana, the outdoor area takes on a true Balinese feel. Featuring
an outdoor kitchen, it's the perfect space to entertain. Beyond that, uninterrupted views of
the cliff edge, dam and jetty inspire and delight. "There really isn't a need for a holiday when you
live in a home like this," adds Tony. From a simple idea to a well-planned design, it was the backyard that inspired this nature-led,
modern classic plan which ultimately emerged into an award-winning house. The home's design has been met with such praise that it won the 2009 Hills Building
Award for Overall Excellence, Outdoor Living/Entertainment and Custom Designed and Built Home from $750K to $950K. It's an architecturally designed home built to
perfection by a multi-award-winning builder.
